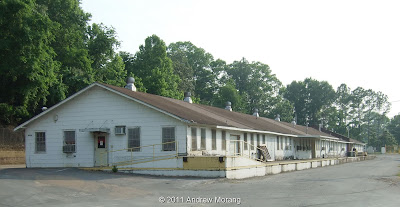The Waterways Experiment Station (now known as the Engineer Research and Development Center or ERDC) is a 550+ acre army base in Vicksburg, Mississippi, located south of I-20 off Halls Ferry Road. The station was created by Congress in 1929 as a response to the great 1927 Mississippi River flood as a testing laboratory for the Corps of Engineers to build hydraulic models and study riverine processes.

During World War II, the laboratory's mission expanded greatly in response to the war effort, and many temporary wood building were built for offices and workshops. One of these is Building 2025, used until recently as the Shipping and Receiving office. Sadly, it's time has come and it is being dismantled.

I am not sure why it will be demolished other than the typical problems associated with 60-year-old buildings, such as difficulty in maintaining climate control and possibly vermin.
I recall visiting Washington, DC, in the 1960s and at that time, there were still many clusters of these one-floor wooden "temporary" buildings still being used as government offices. Most have disappeared, so now you have to find them on remote bases off in the hinterlands.

The work crew removed asbestos shingles that covered the original pine siding. A couple of the gents told me that overall the building was in excellent condition. The asbestos panels had preserved the pine siding and there was no rot or decay.

After 60 years, the ceilings and floors had not sagged at all. I am sure the joists were heart pine or cypress. I asked about recycling the wood, but the workmen said it would be too expensive to dismantle piece by piece.


There is still a lot of furniture and detritus inside, but little is worth recycling.

The walls were painted with industrial pink, possibly a bit more cheerful than the gross green you see in most institutional buildings. The blue box contained some sort of router for the computer network.

A final farewell.
(All frames except for no. 1 taken with a Panasonic G1 digital camera with 14-45 mm lens, tripod-mounted.)



